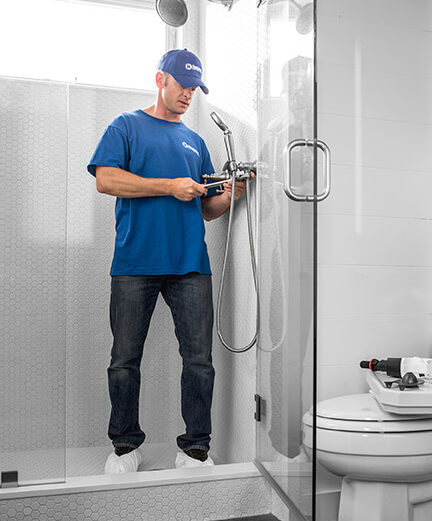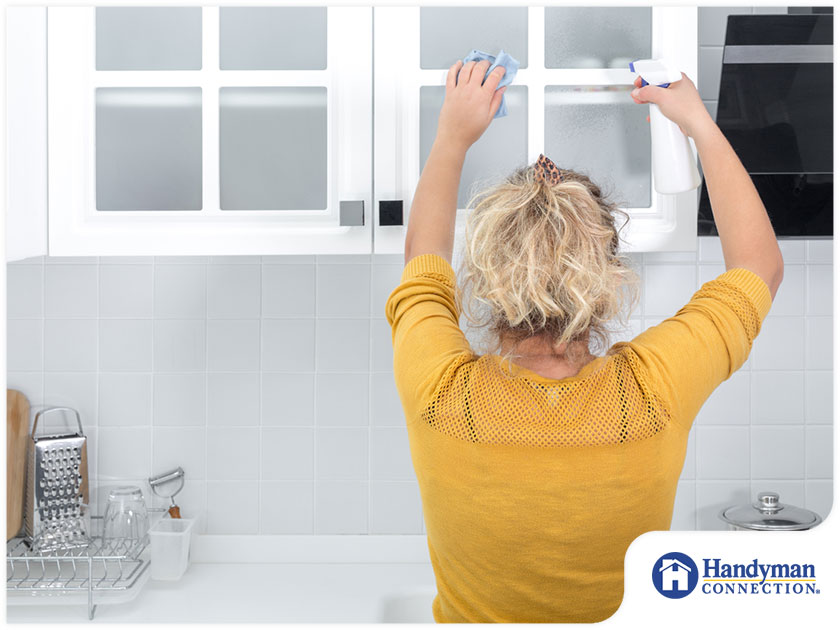Handyman Connection is a Great Fit for You! Visit our Career Page! Click Learn More.

Home Improvement / October 21, 2021

Planning out your kitchen remodel is a fun and rewarding experience. This is because you get to choose what type of appliances you want to be installed or how you want the interior design to look. But some components like the upper kitchen cabinets are normally installed at a standardized height, but this isn’t always beneficial to some homeowners.

Over the years, the standard height for upper kitchen cabinets has changed, but not usually enough to make a noticeable difference. In the past, the most common height was 18 inches above the countertop. Though, in recent years, the number has started to go up to 20 inches. This is to allow more flexibility and space for those who always use the countertop for meal preparation. Base cabinets tend to be 36 inches high and 24 inches deep, so upper cabinets that are built around 18 to 20 inches give ample workspace for your countertop.
Of course, you can choose to go lower than the standard if this is your preference, but this isn’t typically recommended as small appliances won’t fit properly below the upper cabinets. The upper cabinets can also block the view of your countertop if they’re built at a lower height.
The height standards are meant for people who are around 5 feet 8 inches tall on average, but anyone on the lower end of the average may need a step stool (or a taller family member) to access the upper shelves of the cabinets. This is why in some cases, adjusting the height of upper kitchen cabinets may be necessary depending on the individual’s needs and preferences.
As a local specialist in home improvement services, you can always count on Handyman Connection® of Mason to get the job done right! You can reach us at (513) 733-3777 or fill out our convenient contact form.