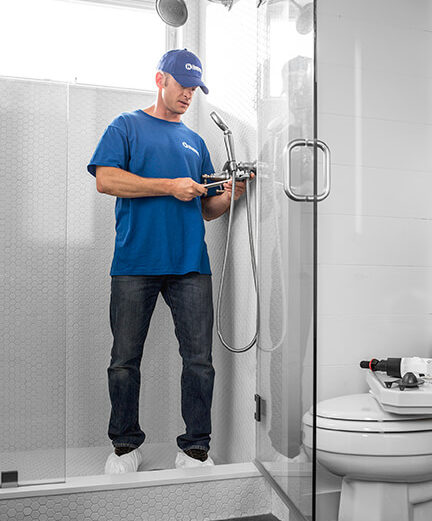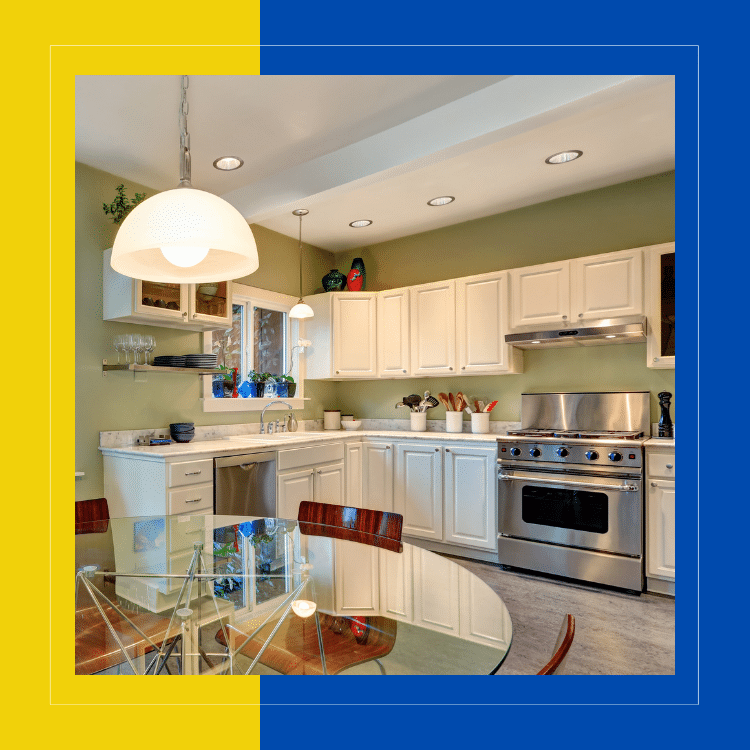We offer a wide range of services for that fresh look, or just maintenance or updates to keep your home functioning and safe. Regardless of the size of the job, we have a craftsman that can tackle it. We offer a wide range of services for that fresh look, or just maintenance or updates to keep your home functioning and safe. Regardless of the size of the job, we have a craftsman that can tackle it.

Remodeling / March 13, 2023

Whether you’re dealing with cramped cabinetry and insufficient lighting or an old-fashioned layout that turns meal prep into a dreaded chore, maximizing your kitchen’s functionality is a must when it comes to getting the most out of the heart of your home. Yet as much as you may fantasize about designing the ideal space, where do you start when you’re ready to turn those dreams into reality?
Luckily, you’re not the first homeowner to tackle a kitchen makeover. Read on to learn about three key upgrades to focus on, and then learn how to find the best kitchen remodelling services in Regina to get your project underway.
In older homes, kitchens were often designed based on where appliances would fit, not on where it made sense to put them. For that reason, you may find yourself awkwardly maneuvering around your prep island to get from your refrigerator to your oven, or wiping up spills each time you traipse from your stove to your sink with dirty pans. If cooking is a constant inconvenience, then reconfiguring your kitchen layout into one that enhances functionality is a must.
For many, creating a triangle design is the best solution for improving workflow. The idea is to have an equal distance between your refrigerator, stove, and sink, putting each work area in easy reach of the others. Also consider other practicalities, such as putting your dishwasher next to your basin to reduce mess when loading. Make notes about what doesn’t make sense in your current kitchen layout so you can correct those issues when designing your new space.
In the past, it was common to have a single, ceiling-mounted fluorescent or globe light as the only source of illumination in a kitchen. That’s changed, as modern kitchens typically incorporate at least two different types of lighting to maximize functionality.
Overhead lighting is still used to provide broad illumination, but rather than installing a single fixture, add evenly placed recessed cans for better coverage. You’ll also want to include task lighting over the most frequently used areas of your kitchen. For instance, you might add under-cabinet lighting to aid with countertop food preparation, or suspended or track fixtures above your eat-in kitchen island. The more well-placed lighting you have in the kitchen, the more functional it becomes.
It’s the rare homeowner who complains about too much storage space, and kitchens are notoriously short on room. Even if you don’t have enough floor or overhead area for extra cabinetry, you can still redesign your kitchen to include more storage.
When replacing your cupboards, opt for models with pull-out shelving to make use of every inch of space. Integrate open shelving or cubbies into the sides of your kitchen island, and take advantage of open wall areas by hanging racks to house utensils, spice jars, or linens. Mount a ceiling pot rack to free up room in your cabinets by taking advantage of vertical space. The idea is to find creative ways to maximize how much your kitchen can house.
Now that you’ve gotten some great tips about improving your kitchen’s functionality, it’s time to get your remodel underway. For the best advice, friendliest service, and top-quality workmanship, reach out to Handyman Connection to find an expert in home redesign and renovation.
From renos to makeovers to repair work, the professionals at Handyman Connection are ready to help with any project you need to tackle, whether it’s at your home or office. Just request your estimate today, and before you know it you’ll be enjoying the beautiful and functional new kitchen of your dreams!